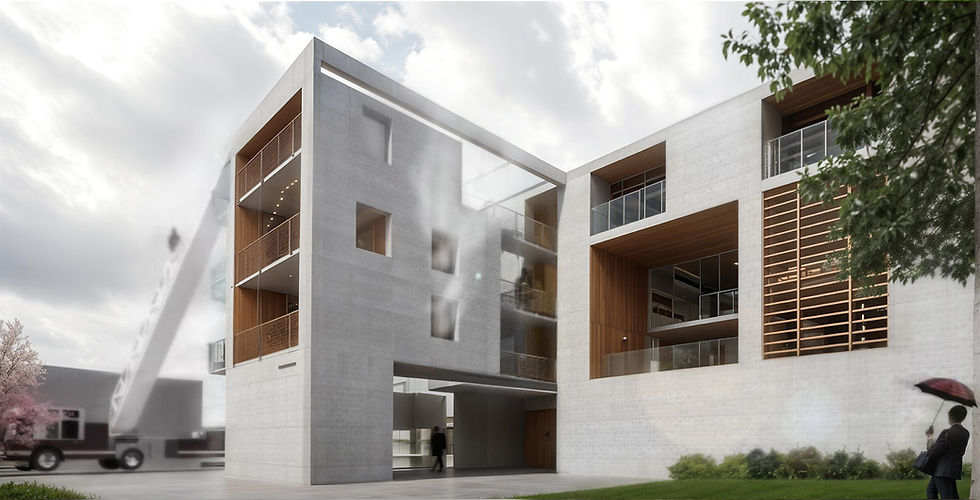



FIRE STATION 5 // BOISE, ID
Fire Station 5
As Boise continues to densify and land becomes increasingly scarce and valuable, civic infrastructure must evolve—both in how it performs and how it participates in the life of the city. This proposal for Fire Station 5, submitted for the 40th annual I.C.M.A. competition, reimagines the fire station as a vertical, resilient, and socially integrated civic building, constructed from the elemental material of concrete masonry units (CMU)—durable, honest, and inherently expressive.
Located in downtown Boise, the project embraces the constraints of its tight urban site with a compact, stacked organization. Rather than sprawling outward, the program is vertically layered around a central apparatus bay. This strategy supports clear and immediate circulation, allowing firefighters to move seamlessly between deployment, living, and support spaces—ensuring rapid response times and operational efficiency.
The building takes its conceptual form from the CMU block itself: a solid cube strategically carved with voids. These spatial voids—courtyards, light wells, terraces, and framed openings—bring daylight and air deep into the structure while also creating zones for gathering, rest, and social interaction. CMU is used with material honesty, serving as both structure and cladding—eliminating unnecessary layers and affirming the building’s permanence and integrity.
In addition to structural clarity, the massing of the CMU offers a critical environmental function. Boise’s high desert climate experiences significant diurnal temperature swings, with hot days and cold nights. The thermal mass of the masonry absorbs heat during the day and releases it slowly at night, helping to moderate interior temperatures and reduce mechanical energy loads. This passive heating and cooling strategy makes the building more sustainable, resilient, and responsive to its place.
The project also reimagines the site as a civic landscape. The existing fire station sits on a sea of asphalt—impermeable and inactive. In this redesign, the hardscape is peeled back and replaced with a bioswale system that treats stormwater runoff naturally. Adjacent to this green infrastructure, the leftover space becomes a public park—a shared zone for community gathering, engagement with first responders, or simply a shaded place to rest. In doing so, the fire station becomes more than a facility—it becomes a neighborhood anchor.
Above, the upper-level living quarters and green roof deck offer expansive views of downtown Boise and the surrounding foothills. These elevated spaces provide moments of calm and reflection for the firefighters who live and work there—connecting them to the city they serve and the landscape that surrounds it. The green roof also improves insulation, reduces heat island effect, and provides another layer of community-facing sustainability.
Ultimately, Fire Station 5 is a project defined by clarity, compression, and civic conscience. It responds not only to the demands of emergency service, but to the needs of an evolving city and climate. It uses architecture as a tool for resilience, trust, and environmental responsiveness, creating shared ground between those who serve and those who are served.
This is not just a building for safety—it is a public building with a public ethic, one that reflects the strength, openness, and responsibility of Boise itself.
 | |
|---|---|
 |  |
 |  |
 |  |
